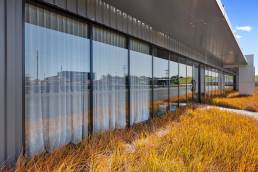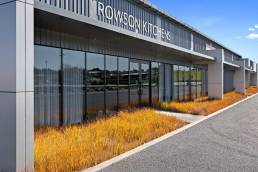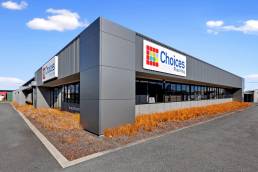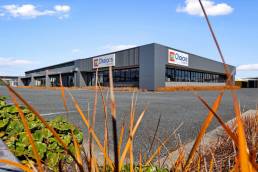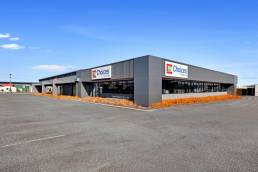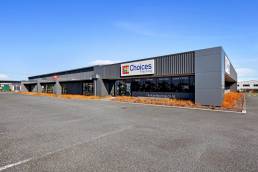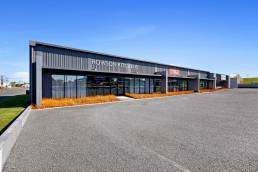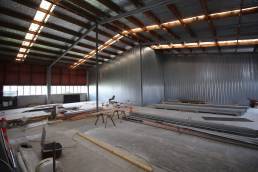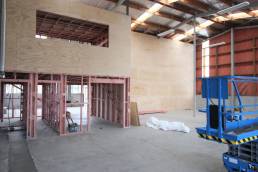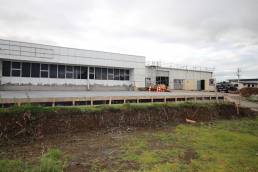New Construction Build – Dean Place
Build Type: Commercial Renovation
Site Area: 3998m2
Proposed Addition: 217m2
Total Building Area: 1645m2
Exterior Cladding: Metal Cladding MC760
Exterior Joinery: Fairview Commercial Suite
Other Considerations:
Basic Interior Fitouts for the following tenants
Rowson’s Kitchens, Choices Flooring, Cavalier Homes and ABB
With a low-slung profile and sleek grey cladding, this 1645m² commercial building shines from the street. In this full commercial renovation and 217m² addition, Profound Group paired thoughtful design with building materials chosen for their durability, practicality, and cost-effectiveness to stunning effect.
The exterior design of the building has a distinctly contemporary aesthetic and was made using a combination of Metalcraft MC760 cladding and Alucobond panels. A suite of Fairview 50 Commercial glazing and joinery was used for the windows lining the perimeter of the building.
The building sits on a 3998m² site and hosts four commercial tenants; Rowsons Kitchens, Choices Flooring, Cavalier Homes, and ABB. In addition to the warehouse, workshop, and storage spaces, this project included basic interior office and retail fit-outs as well as facilities to serve 35 members of staff.

