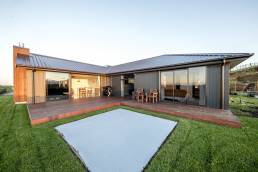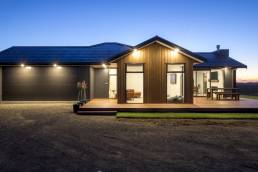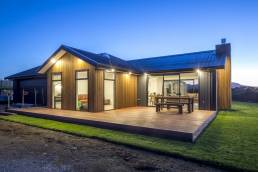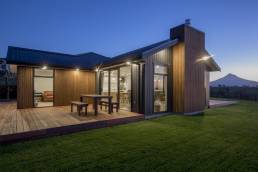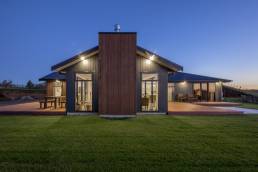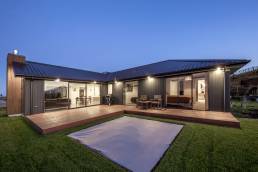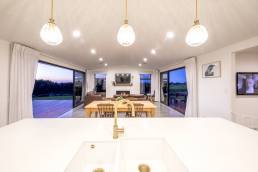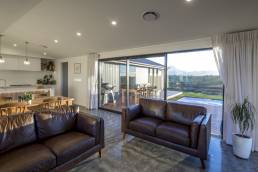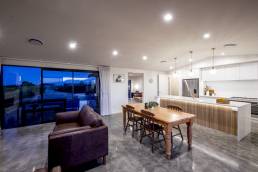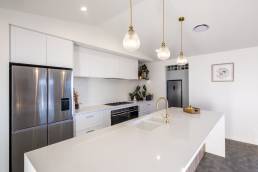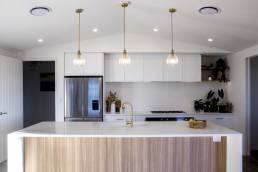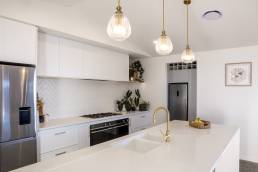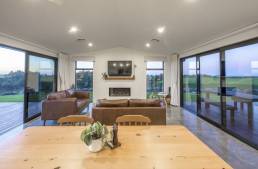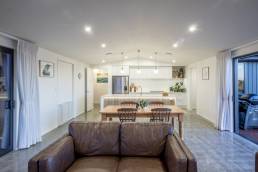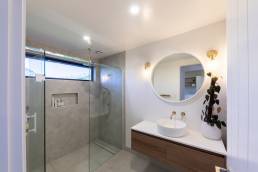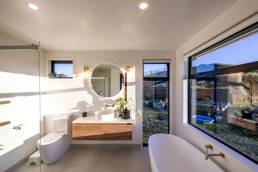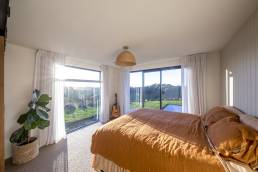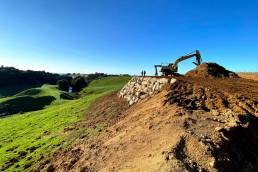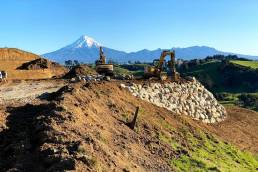New House Build – Richmond
Build Type: New Home
Area: 204m2
Bedroom: Three
Bathrooms: Two
Exterior Cladding: BGC Stratum Duo
Abodo Vulcan WD10 – Teak Finish
Kitchen: Elite Kitchens
Tapware: ABI Interiors
Exterior Joinery: APL Residential Suite
Other Considerations:
Wall Assemblies constructed off-site and supplied by Panelise NZ
Earthworks: Jones Quarry
Interior Paint Supply: Natural Paint Company
Perched on the crest of a hill against the dramatic backdrop of Mt Taranaki, this gorgeous modern ranch house is reminiscent of a chalet from the road.
The home’s open plan and floor-length glazing make the most of the site’s extraordinary 270˚ views. With decks on either side of the house and thoughtfully positioned sliding doors, the home accommodates an indoor-outdoor lifestyle that can be adjusted to suit the wind.
Level entries and polished concrete floors give the light-filled house a distinctly modern feel. Inside, a stylish white-tiled kitchen, accented with brushed brass, looks out over the living area and expansive views beyond. An elegant Escea gas fireplace sits across the room, recessed in the wall beneath a flat-screen TV.
The brushed brass and herringbone tile of the kitchen is used again in the bathrooms alongside grey tiling and white walls for a clean, timeless effect. Clever design, capable workmanship and well-informed decorating combine to give the home a remarkable sense of spaciousness despite its restrained footprint and challenging site.

